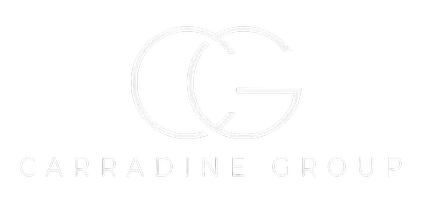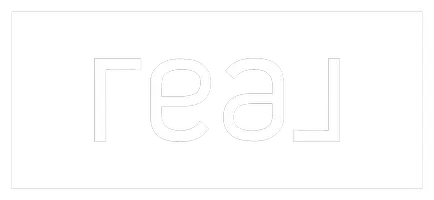REQUEST A TOUR If you would like to see this home without being there in person, select the "Virtual Tour" option and your agent will contact you to discuss available opportunities.
In-PersonVirtual Tour

$ 1,298,000
Est. payment /mo
Price Dropped by $30K
276 San Benito RD Brisbane, CA 94005
3 Beds
2 Baths
1,484 SqFt
UPDATED:
Key Details
Property Type Single Family Home
Sub Type Single Family Residence
Listing Status Active
Purchase Type For Sale
Square Footage 1,484 sqft
Price per Sqft $874
MLS Listing ID ML82008009
Bedrooms 3
Full Baths 1
Half Baths 1
HOA Y/N No
Year Built 2001
Lot Size 1,903 Sqft
Property Sub-Type Single Family Residence
Property Description
Built in 2001, this one-of-a-kind home truly has it all! The upper level is an entertainers dream, featuring a spacious and open floor plan that seamlessly connects to both the front and rear decks - ideal for indoor & outdoor living. The stunning kitchen is bathed in natural light and boasts granite counters, high-end stainless-steel appliances, a center island, abundant storage, and a convenient half bathroom. The bright and airy living room offers hardwood floors, vaulted ceilings, skylight, and a cozy gas fireplace. The middle level is where you'll find the bedrooms and a generously sized full bathroom. The primary suite includes a walk-in closet, ceiling fan, and a private deck. On this level there are also two additional bedrooms that are currently combined into one large space but can easily be converted back into separate rooms. This level also includes a small yard and a storage shed for added convenience. On the street level you will find a massive 4-car garage complete with a workbench and ample space for storage, hobbies, or even a home gym or studio. Additional highlights include solar panels, air conditioning, on-demand water heater, and even a backup generator. The location is great! It is walkable to schools, parks, restaurants & all the town has to offer!
Location
State CA
County San Mateo
Area 699 - Not Defined
Zoning R10006
Interior
Cooling Central Air
Fireplaces Type Living Room
Fireplace Yes
Exterior
Garage Spaces 4.0
Garage Description 4.0
View Y/N No
Roof Type Composition
Total Parking Spaces 4
Building
Story 2
Foundation Concrete Perimeter
Sewer Public Sewer
Water Public
New Construction No
Schools
School District Other
Others
Tax ID 007451110
Special Listing Condition Standard

Listed by Kathy Wall Intero Real Estate Services







